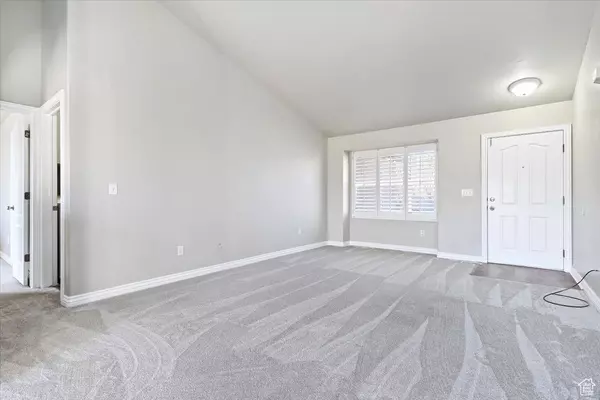7412 N LEWIS ST Eagle Mountain, UT 84005
4 Beds
2 Baths
2,436 SqFt
UPDATED:
12/07/2024 03:09 AM
Key Details
Property Type Single Family Home
Sub Type Single Family Residence
Listing Status Active
Purchase Type For Sale
Square Footage 2,436 sqft
Price per Sqft $194
MLS Listing ID 2053364
Style Rambler/Ranch
Bedrooms 4
Full Baths 2
Construction Status Blt./Standing
HOA Y/N No
Abv Grd Liv Area 1,218
Year Built 2004
Annual Tax Amount $1,960
Lot Size 7,405 Sqft
Acres 0.17
Lot Dimensions 0.0x0.0x0.0
Property Description
Location
State UT
County Utah
Area Am Fork; Hlnd; Lehi; Saratog.
Zoning Single-Family
Rooms
Basement Full
Primary Bedroom Level Floor: 1st
Master Bedroom Floor: 1st
Main Level Bedrooms 3
Interior
Interior Features Range/Oven: Free Stdng.
Heating Gas: Central
Cooling Central Air
Flooring Carpet, Laminate
Inclusions Freezer, Refrigerator, Projector
Equipment Projector
Fireplace No
Window Features Blinds
Appliance Freezer, Refrigerator
Exterior
Exterior Feature Porch: Open
Garage Spaces 2.0
Utilities Available Natural Gas Available, Natural Gas Connected, Electricity Available, Sewer Available, Water Available
View Y/N Yes
View Lake, Mountain(s), Valley
Roof Type Asphalt
Present Use Single Family
Topography Fenced: Full, Terrain, Flat, View: Lake, View: Mountain, View: Valley
Porch Porch: Open
Total Parking Spaces 2
Private Pool No
Building
Lot Description Fenced: Full, View: Lake, View: Mountain, View: Valley
Faces East
Story 2
Sewer Sewer: Available
Water Culinary, Irrigation
Finished Basement 60
Structure Type Asphalt,Stucco
New Construction No
Construction Status Blt./Standing
Schools
Elementary Schools Brookhaven
Middle Schools Frontier
High Schools Westlake
School District Alpine
Others
Senior Community No
Tax ID 39-167-0020
Acceptable Financing Cash, Conventional, FHA, VA Loan
Listing Terms Cash, Conventional, FHA, VA Loan





